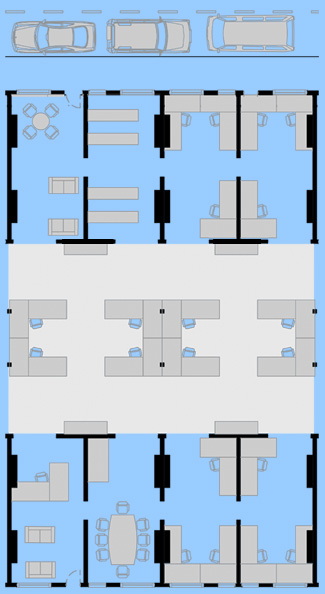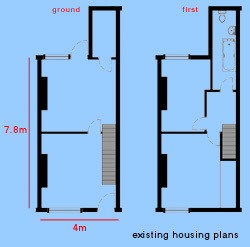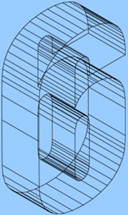
Location Plan
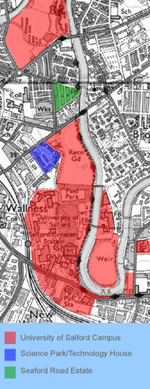
Site Plan
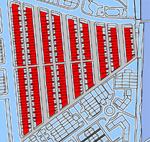
|
|
|
|
|
|
|||
|
|
|||
However, there could be an alternative future for these houses. That the structures have outlived their functionality as housing is clear, but it is possible that a reconfiguration could take place to enable the buildings to be brought back into use?
In this prime location very close to the University of Salford and nearby the existing Science Park with the River Irwell passing the end of the site, this area is very well suited to an expansion of the Universities Business Incubation space.
This project is an attempt to outline the minimum required intervention to convert this defunct housing estate into Incubator Space. The conversion process would take place in the following manner:
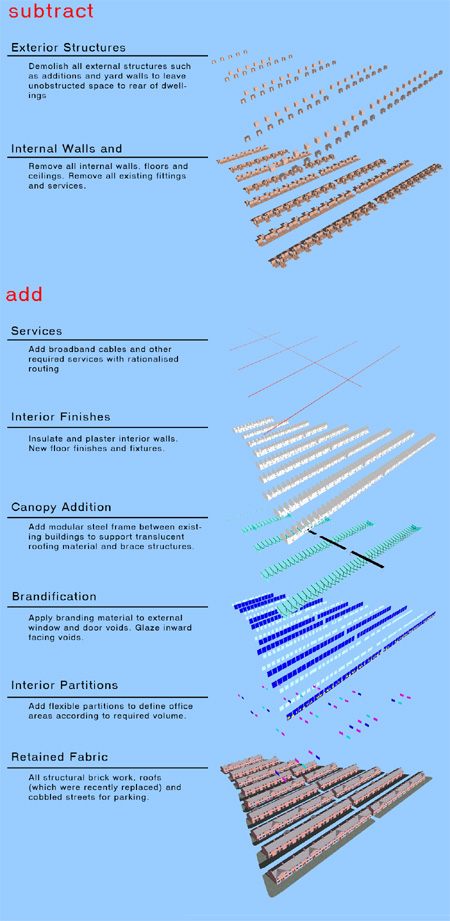
Once the basic rehabilitation work has taken place, the resulting cellular spaces can linked or divided to suit required configurations. The resulting spaces will easily be able to accommodate a wide range of office uses. Below is an example of how the space might be configured:
