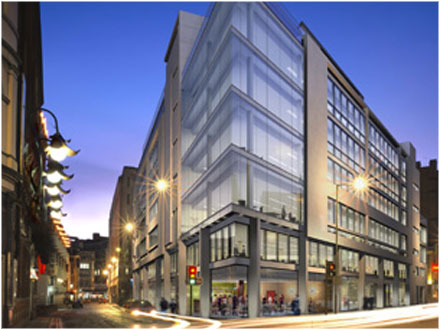
A city centre office building comprising 1500 m2 of space over two levels of basement car parking to create a high density high quality scheme for a prestigious site. The development provides an opportunity to regenerate areas around the site by providing street level activity which will link to surrounding uses.
I was involved with the early design stages that involved the interpretation of complex rights-to-light data. The maximum building envelope was calculated and modeled to allow massing studies to exploit the full development potential of the site.
Visit MBLC's website by clicking here.