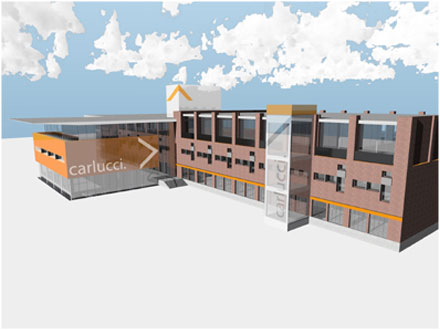
Warehouse
This project required a feasibility and design study to provide the
client with development ideas for a refrigerated warehouse.
Exterior perspectives were produced of both the existing building and two possible design alternatives.
Floor plans were also developed along with ideas for the interior circulation spaces.